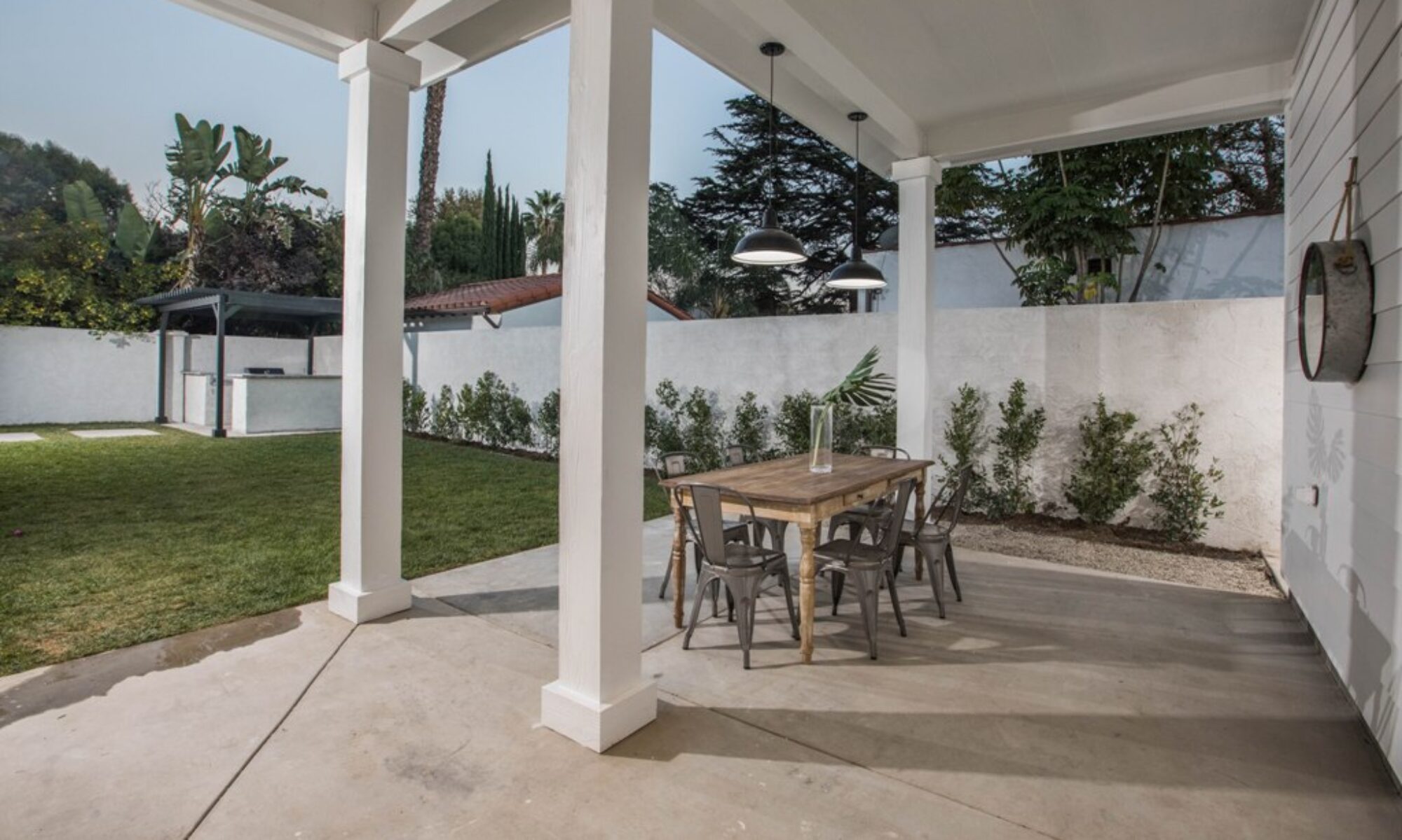Modular Construction is becoming more popular so the fascination with the process of moving big boxes on the highway and then from the carrier to a foundation is growing. We answer the same questions many times each day: How much does a module weigh? How big can a module be? How do you get something that big to my building site? One of the remaining questions most home buyers researching modular construction ask is: How do you get that big module from the carrier onto my foundation? Well, there are two main methods.
Moving Modules
Modules are moved on things called carriers. A carrier has several jobs:
- Transport modules or home sections on a wheeled chassis
- Protect the modules during transport to home sites
- Support modules, both at the factory and at the home site while stored
Once a module gets safely to a home site the carrier has done the hardest part. However, it has to be positioned at the home site in such a way that the module that it is carrying can be moved from the carrier to the foundation. One of the questions typically asked is: How much does a module weigh. While the answer varies greatly, most factories will tell you to estimate 45 pounds per sq ft of a module. While that is usually high, the average module will weigh between 27 – 37 pounds per sq ft. So, say a single section of a home is 14’ wide and 56’ long. That would mean it could weigh over 31,000 pounds or 15½ tons! The trick is to get that much weight moved from carrier to foundation without damaging a home section that is upwards of 80% complete from the factory.
Sliding Modules
This method is less used in the eastern U.S. It is mostly used where there is large, open access around the foundation and cranes are hard to come by, or very expensive to get to a remote area. It is also a great option if powerlines or other overhead obstructions prevent lifting or picking the modules (the most popular method).
The sliding method works exactly like it sounds. A carrier is placed at either side of the foundation (preferably) or to the end of the foundation and the module is slid from the carrier to cover the foundation. It is then gently lowered precisely into place and attached to the existing foundation at the home site.
There are 5 primary tools for sliding a module:
Steel box beams – to support the weight of the module and provide the slide path
Trucks – to rest the module on and that provide the mobility to pull the module across the beams
Com-a-longs – to move/pull the modules across the beams
Cribbing – to support the beams at the right height
House lifts – to lift the modules off the carrier and to lower the modules onto the foundation
The Process*:
*This process is repeated for each module
Picking Modules
While sliding modules onto a foundation is the method that has to be used in some cases, picking the modules from a carrier using a crane is the method used most often. It is accomplished by placing a large crane beside a home’s foundation, attaching cables or straps around and under the module, and then lifting the module from the carrier and gently placing it onto the foundation. In the industry, this process is called a “house set”.
The cables or straps used are called rigging. Rigging is the equipment or materials used with cranes to relocate materials or items. The type of rigging used to install a module on a foundation is usually determined by the location in the country the home is being set. In the east, cables are commonly used. In the mid-west and west of the Mississippi, the preferred rigging is straps and clevises.
The Process*:
*This process is repeated for each module
Safely on Your Foundation
Getting a module from the carrier to its final resting position on the foundation is dangerous work. Experienced teams of workers called Set Crews are typically engaged to perform this specialty function. It takes special knowledge, special tools, and lots of patience to place modules that weigh thousands and thousands of pounds onto a foundation that may or may not be perfectly square and level. Each module must be positioned so it positioned within predetermined tolerences with the other modules that make up the completed modular home.
Just like the good old-fashioned barn raisings from years gone by, a house set is an amazing process to watch. For most, the day their house is set is a spectator event in which their family, their friends, and their neighbors come to watch. It’s a great time to share the joy of someone getting their new home… but from a safe distance!

